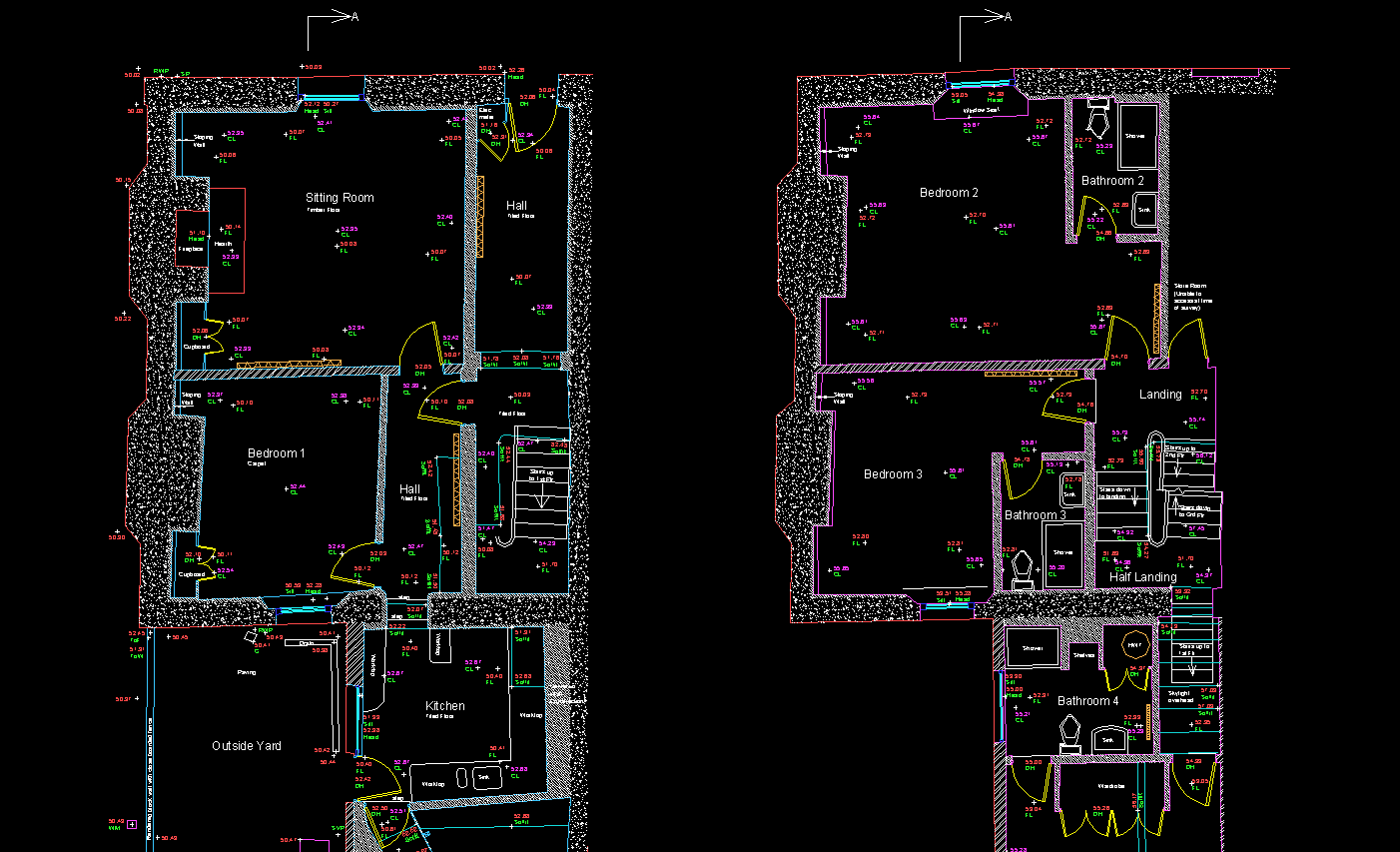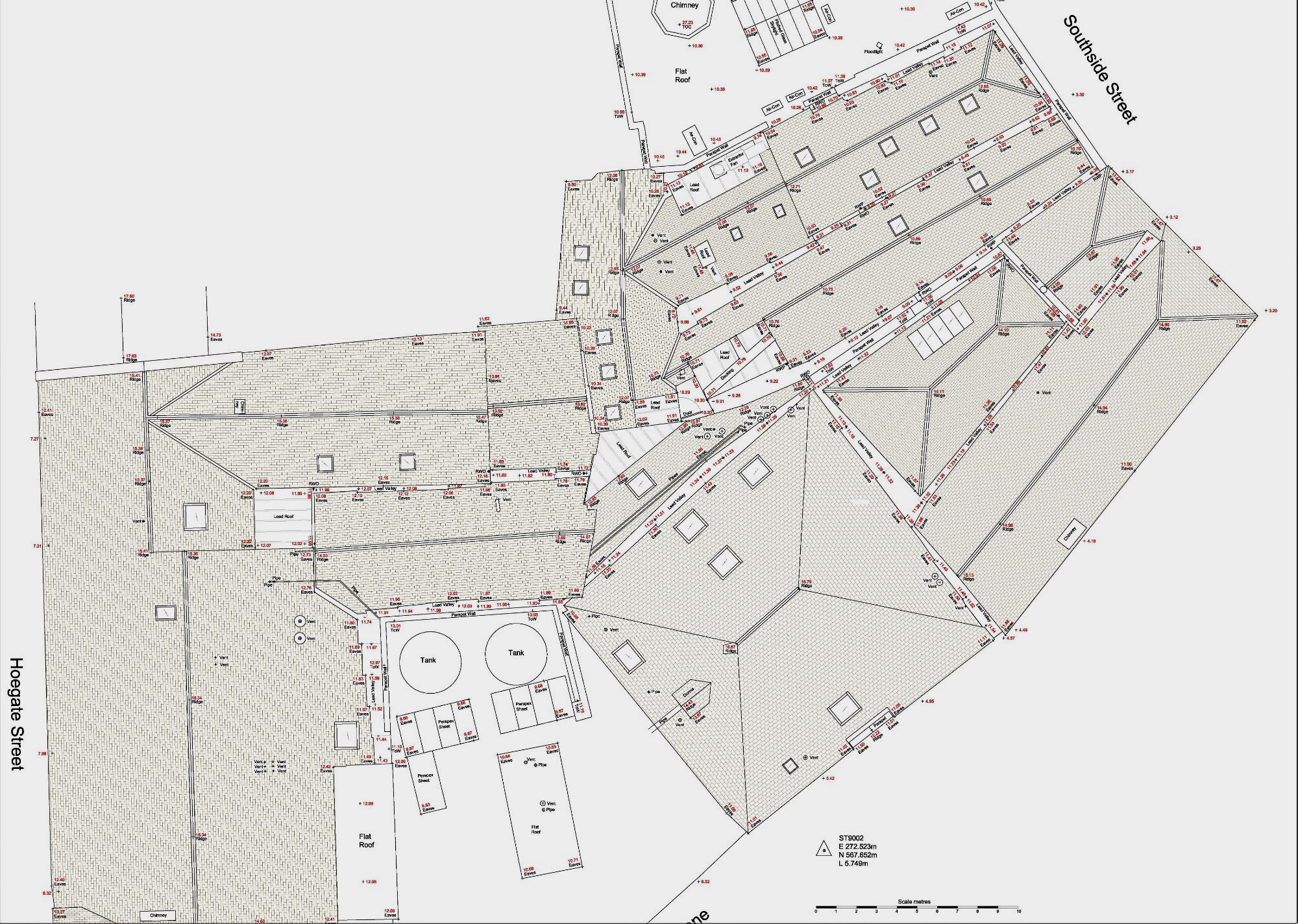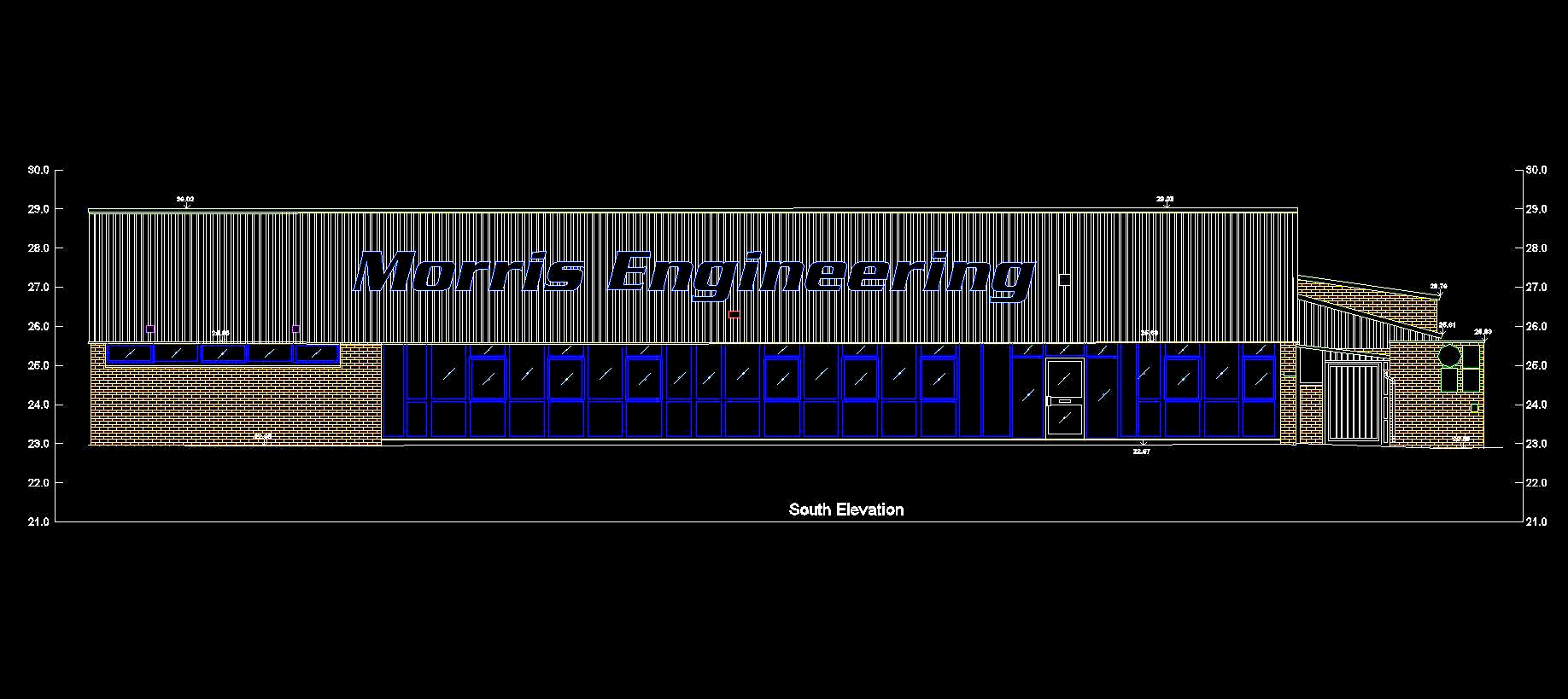Measured Building Surveys in Cornwall & Devon
Fully Controlled
All our measured building surveys are carried out on a fully controlled basis both inside and out. We use a variety of surveying equipment including laser scanners, drones and total station theodolites with taped measurements and field book sketches where required. The resulting floor plans show floor and ceiling levels, window sill and head heights, overhead structural beams etc with elevations all relating to a site datum. Digital photography is utilised for building elevations which, combined with photogrammetry software, can achieve a very high degree of detail if required. The information is presented as a .dwg CAD file with a carefully structured layering system that groups all the elements of the survey in a logical order making it easy for the end user to access and control the data when doing design work.
Floor Plans and Elevations
Before undertaking a measured building survey the client is consulted to establish the final use of the survey and the required level of detail. This ensures that the survey is completed economically and that the client only pays for work that is required for their project.
Measured building surveys typically result in the production of floor plans and external elevations, but can also be used to produce cross sections, internal elevations, internal and external roof plans. A survey is an investment that will pay dividends in smoother workflows, less mistakes and give confidence that the design process will result in an easily managed project. Please click on the images for an enlarged view.
We generally undertake this type of work in the Southwest of England, Cornwall & The Isles of Scilly, Devon, Somerset and Dorset but have undertaken surveys further afield in Bristol and South Wales.
Types of Building
We cover a wide range of different types of building and have successfully completed well over a thousand jobs to date that include the following:
Modern Bungalows
Mid terrace houses
Chalets
Estate Houses
Manor Houses
Farmhouses
Barns
Derelict buildings
Church Towers
Industrial and Commercial buildings
Factories
Cinemas
Village Halls
Public Monuments









