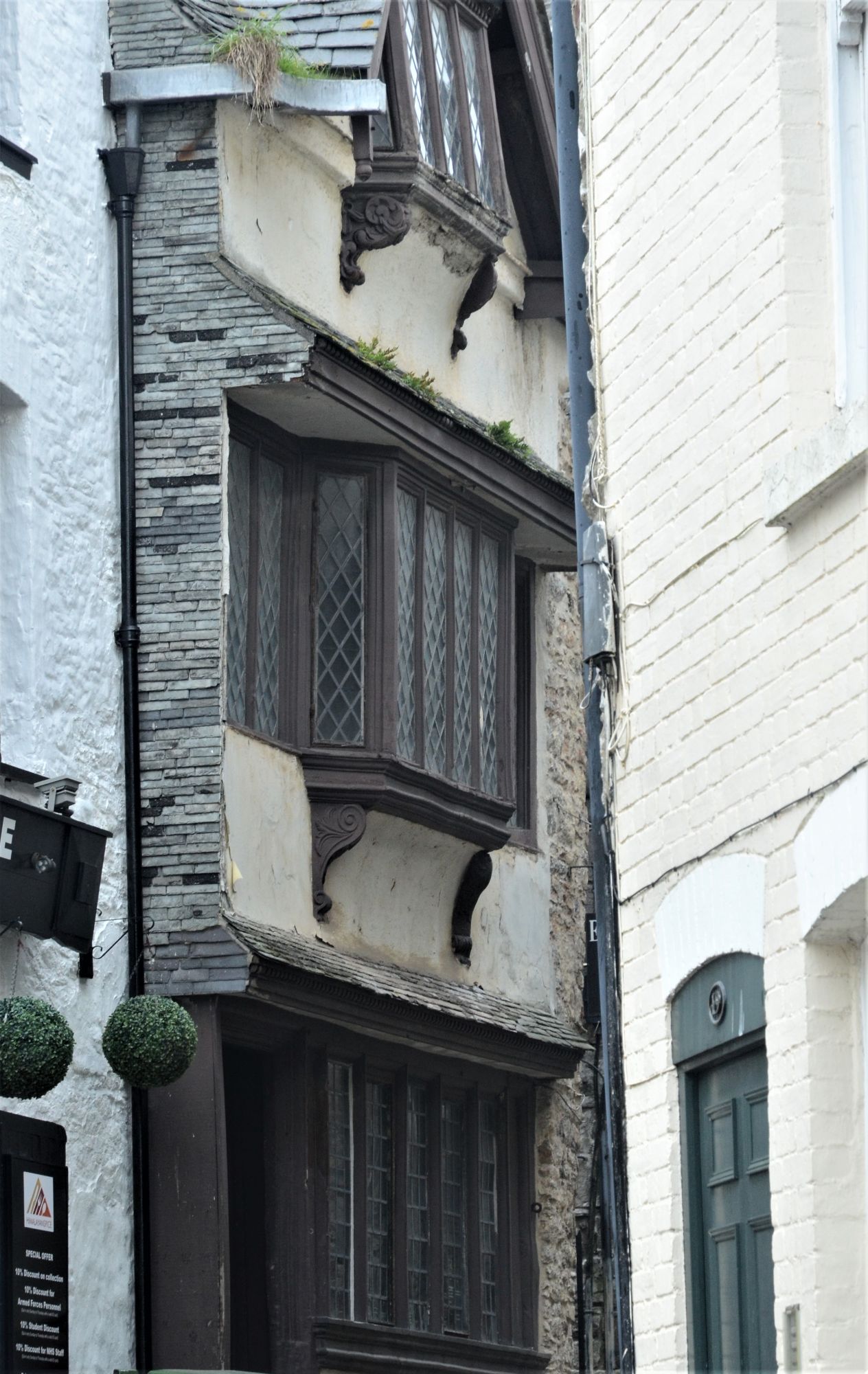Example project:
The Elizabethan House, Plymouth
A historic building in the centre of Plymouth
The Elizabethan House is set in the Barbican area of Plymouth at 32 New Street. It was built just before 1600 and is a timber framed structure with one wall of Plymouth limestone. It retains many of its original features with the structure and layout largely unaltered over the years, lime washed walls, bare floorboards and oak beams, with 6 rooms on 3 floors and a basement.
As part of an on-going refurbishment project We were asked to do a full measured survey of the house to include external elevations and a full set of sectional internal elevations together with floor plans and a site plan of the house and garden. The house presented quite a few difficulties to the survey process due to it being partly covered in scaffolding both inside and out at the time of the survey. The narrow surrounding streets and alleyways also proved a challenge in not allowing a good line of sight to the building.
The output was presented as an Autocad drawing with a structured layering system allowing the basement and three floors to be overlaid on one another or be displayed separately. This allows the Architects and Engineers to see how the structural elements of the building relate to one another between the different levels of the building, which is a standard feature of our floor plan surveys.

