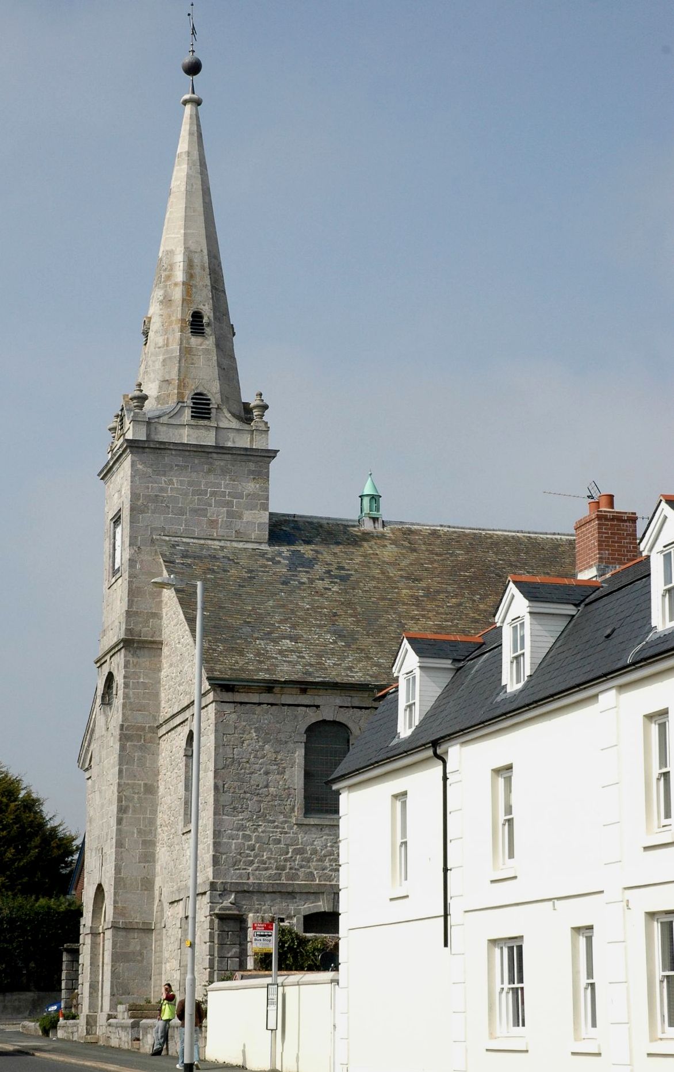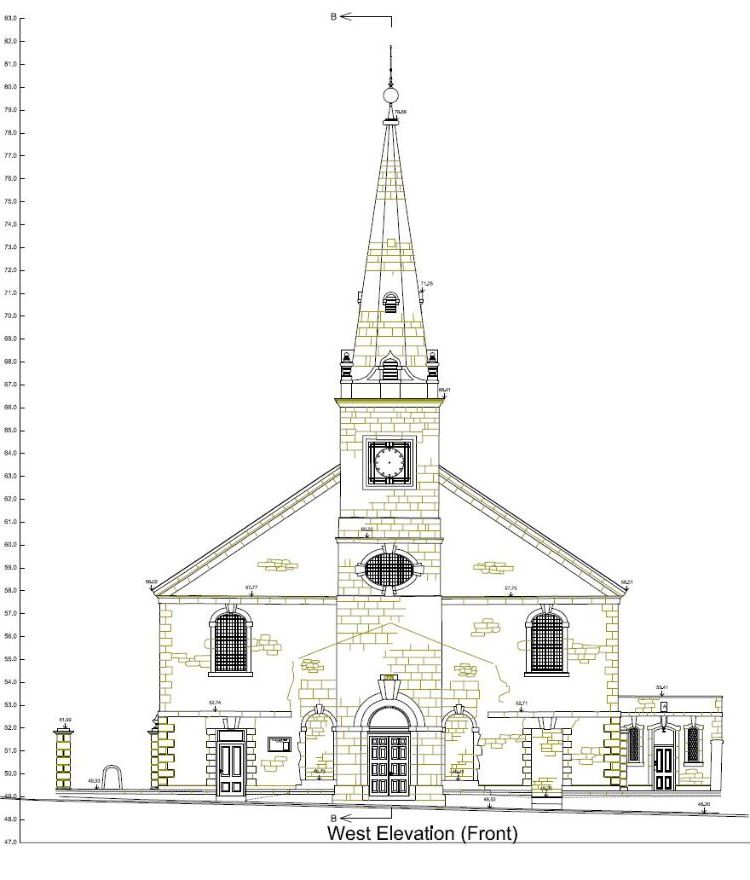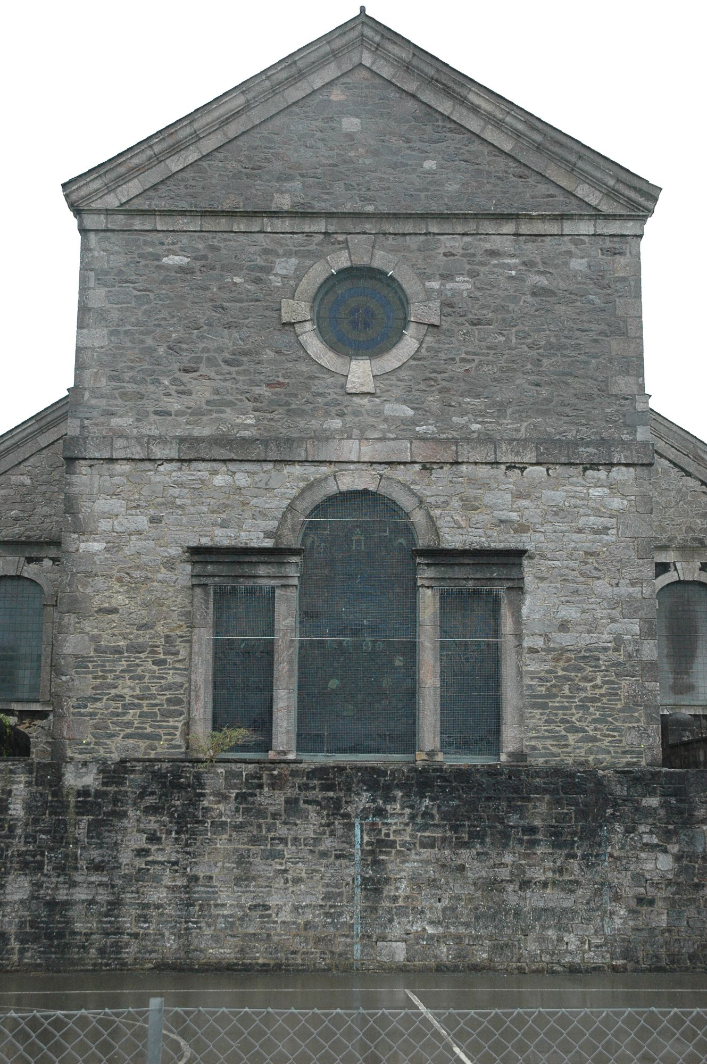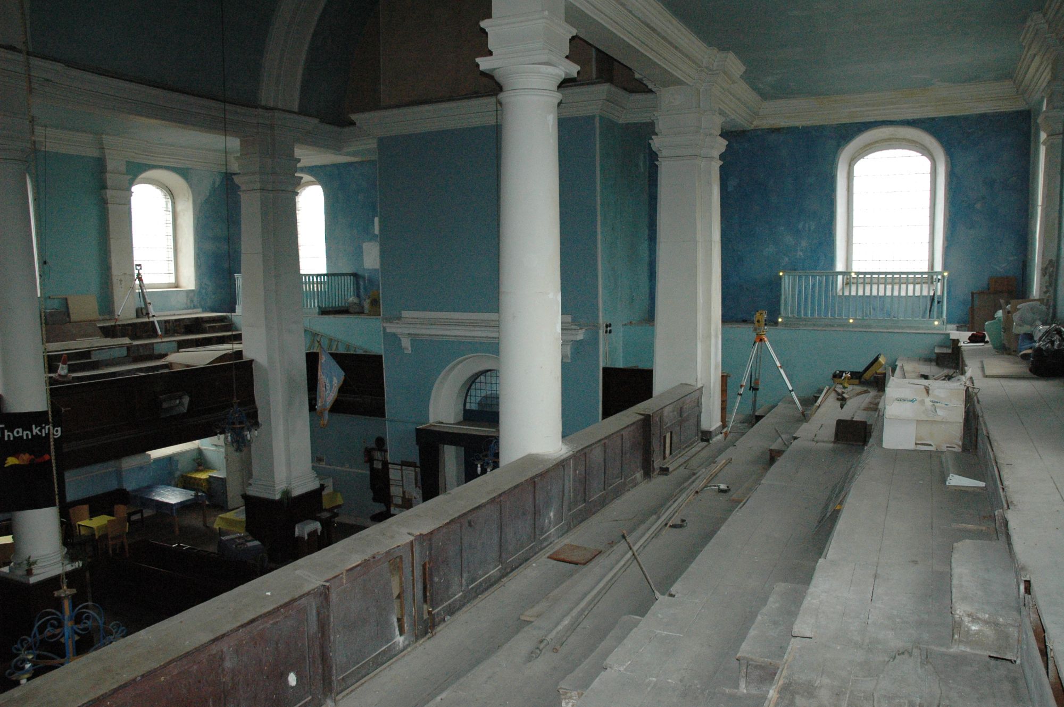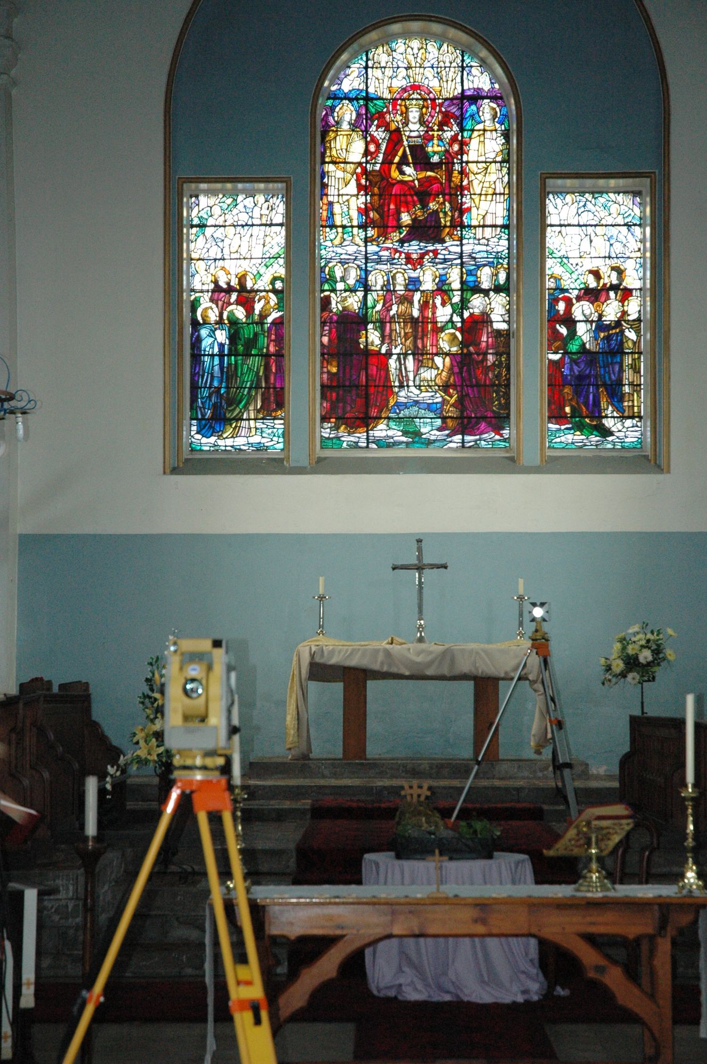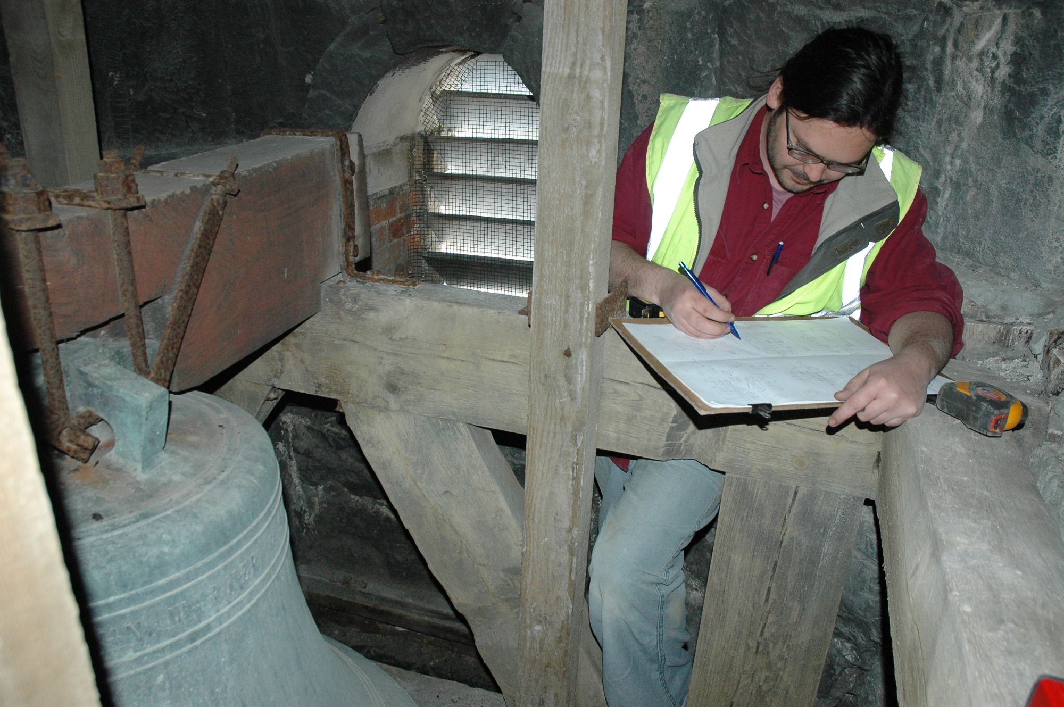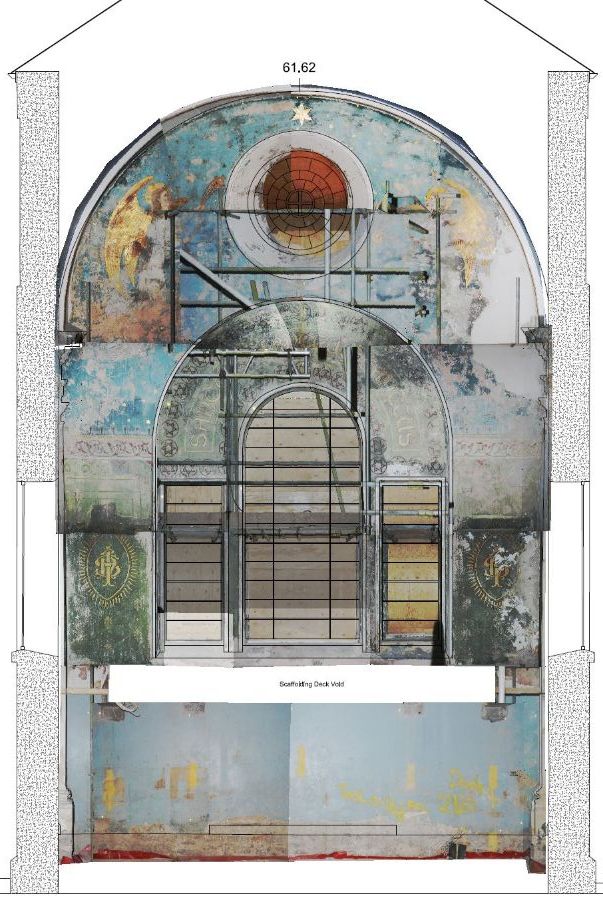St Aubyn's Church, Devonport, Plymouth
Conversion to Library & Community Facility
The Grade II listed building was given planning permission in 2008 to convert to a community facility - to include a library and computer facilities on the ground floor, and a gallery/exhibition space, rooms for meetings and space for worship on the mezzanine floors. The conversion project, part of Devonport's regeneration programme, was part funded by Devonport Regeneration Community Partnership. We were asked to carry out a full survey of the church to provide floor plans, elevations and cross sections before the refurbishment and conversion took place.
During the project a mural was discovered in the chancel at the east end of the church and we were called back to record the painting photographically before it was covered up. This was quite a challenge as scaffolding had been erected over the wall, to allow plasterboard to be installed, making it impossible to photograph the whole without obstruction. We ended up placing about 40 small reflective targets on the wall and observing them with a total station theodolite. The different sections of the wall were then photographed, where visible through the scaffold, together with the targets and then image rectifying software used to scale and fit the photographs together into a drawing. The results, overlaid onto a survey cross section can be seen below – not perfect but the best that could be achieved under the circumstances!
